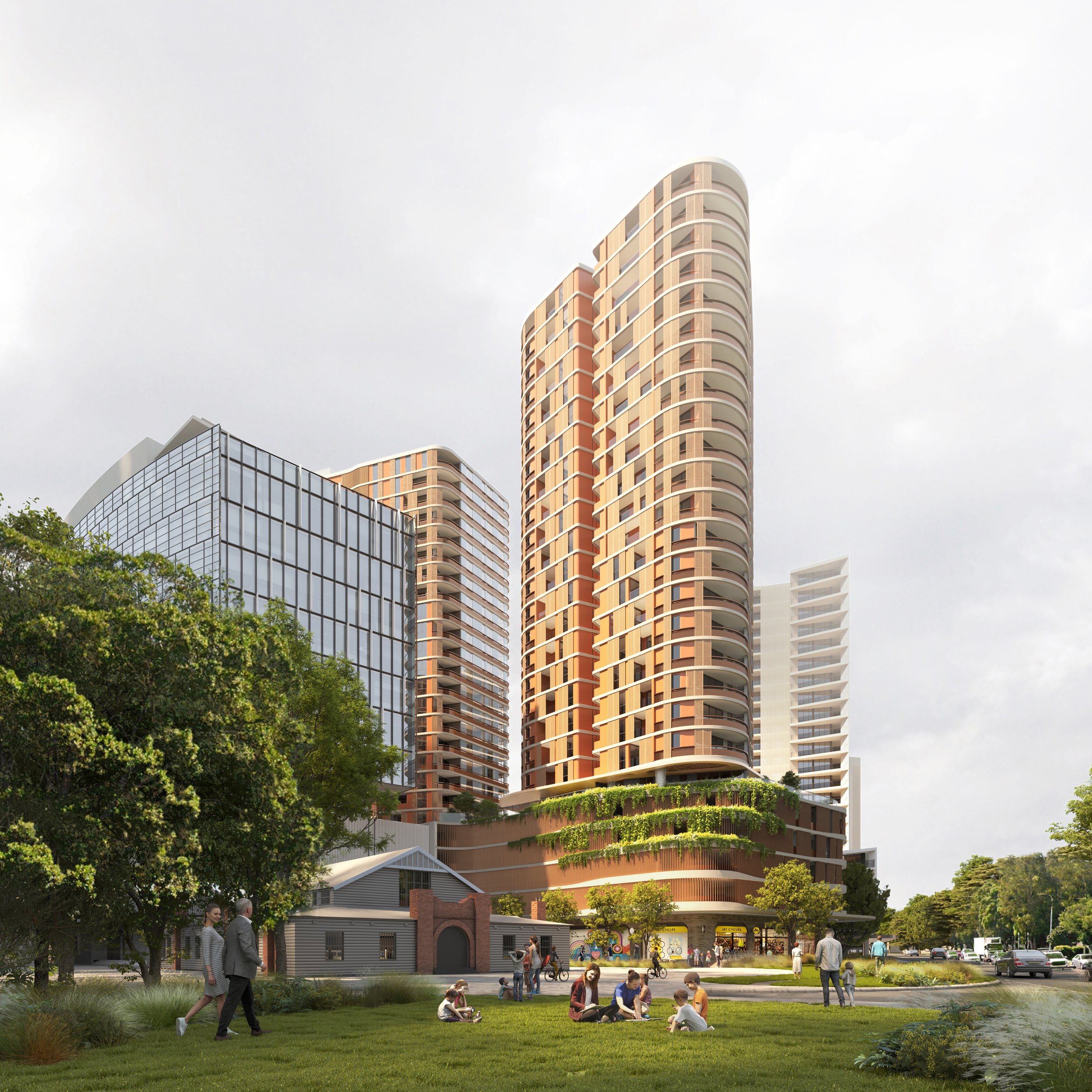WEST VILLAGE
711 HUNTER ST, NEWCASTLE NSW 2302
Competition Winner
Design: Design led by Feng Xue when Design Lead at Plus Studio
Client : St Hilliers + The Spotlight Property Group
Sector : Mixed Use
Stage: Competition Winner / DA Approval
Height : 90 m / 26 Storeys
Scale : Site 4,724 sqm, 257 apartments
Cost : $110+ M
Renders : ATCHAIN
Our proposal is intended to be direct expression of context. By context we mean the history, geography and project future for the site, both at a local scale and in consideration of Newcastle as a whole.
By responding to context we hope to deliver a development that celebrates its connection with the place, adds to the richness of the urban fabric within which it sits and embraces its role as a key contributor to the city's future identity.
The development approximately 90m high, will combine up to 257 dwellings and 1400m2 commercial space at estimated construction cost of $110 million.
The independent competition's jury, under the government of the City of Newcastle, Australia and the NSW Government Architect's office, said the proposal was selected for stand out design elements including the 'meeting place' concept - a public domain to facilitate and encourage people to meet, and the visual link between National Park Street to Army Drill Hall, with jury members also supporting the design's warm tonal palette and horizontal stacked layers.





